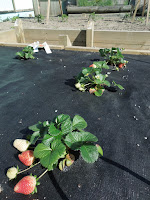
Two weeks ago I got out of bed and pulled all the ceiling in the hallway down, I took the rubbish to the tip then bought some Rondo steel ceiling batten, by the end of the day it was all battened out and 2 pieces of gib board in place, the next day I framed out the new roof access hatch and completed the gib boarding, I stopped the ceiling and sanded before I started to do the coving, it took 2 days to fix all the coving, then its been the slow process of painting and going back to stopping when I thought I could see irregularity in my stopping, all the walls have been replaced in this part of the house so apart from my stopping not being to a professional standard but I think its very good all the gib board is new so the paint job is good and that has been the goal and I am so pleased it has come out so well.

These last few days I have been fixing architraves to the door frames and then decided I would put thresholds in 2 of the door frames to the hot water cupboard and the laundry as there is a wooden floor in both rooms, I should have put the threshold in before the frame went in but it will be put down to experience of lack of it, now I wanted to get a perfect fit of the threshold around the door frame and the architrave that is on one side, to do this I taped around the area then cut an m d f pattern roughly allowing about a 5mm gap that I filled with builders bog that is a quick setting filler that will stick to the mdf but not the plastic tape when the filler was well set I pulled out my pattern its a perfect copy of what is there, I had glued up some old oak flooring to make the threshold from, I cramped the pattern to the oak and used a copy cutter in a router to copy my pattern and I have a

perfect fit now I can get all the architraves on.
I came across a curved cedar beam 4.6m long 90mm thick and 250mm deep, cut in half length wise and I will have what you see here, this a a pattern cut roughly to see how it would fit, I think it will be a little lower than this so I can get a fixing into the fascia I will beef up the wood behind the fascia and use bolted steel brackets, I have also experimented and managed to cut one half of the beam in half length wise so I will have 4 at 40mm thick that gives me 4 beams at 800mm spacings over this area, I now need to
find a corrugated plastic sheet that will bend over this curve.
There are the curved beams hidden and I can't wait to get at then and see what becomes of them.
I was offered some old wood and could not resist it, there was far more than what I show here as I have started putting it away we need the carport for the car, there are about 6 long lengths of hart rimu 100mm X 75mm that was removed from under a house when it was lifted 30 years ago there are nails every 400mm and lots of shakes, I am thinking kitchen cupboard doors I need 11 of them and some draw fronts there will be a lot of rubbish from it?
What is shown here are long lengths of oregon again about 100 X 75 I now realise it has some wood worm and I don't know how much is affected, is an oregon parquet floor too much in the kitchen with rimu doors that is what is going around in my head, in this pile are also some big pieces of douglas fir that may yet get used for that roof they will look good with that cedar.
 The Christmas present to myself is a completed carport roof, and thanks to my supplier it did happen before the 25th, I did not expect they would be able to get the roofing delivered at this time of year and felt cheeky asking but was told it would be there in store on the 23rd mid day and having my sons help we had 2/3 fixed on by the end of the day leaving me to fix the 2 clear sheets and 3 sheets of tin on the 24th next year I will need to get some cappings for the ends and think about how to close in some of the side.
The Christmas present to myself is a completed carport roof, and thanks to my supplier it did happen before the 25th, I did not expect they would be able to get the roofing delivered at this time of year and felt cheeky asking but was told it would be there in store on the 23rd mid day and having my sons help we had 2/3 fixed on by the end of the day leaving me to fix the 2 clear sheets and 3 sheets of tin on the 24th next year I will need to get some cappings for the ends and think about how to close in some of the side. light on to the work bench in the garage that has been much needed.
light on to the work bench in the garage that has been much needed.
















































